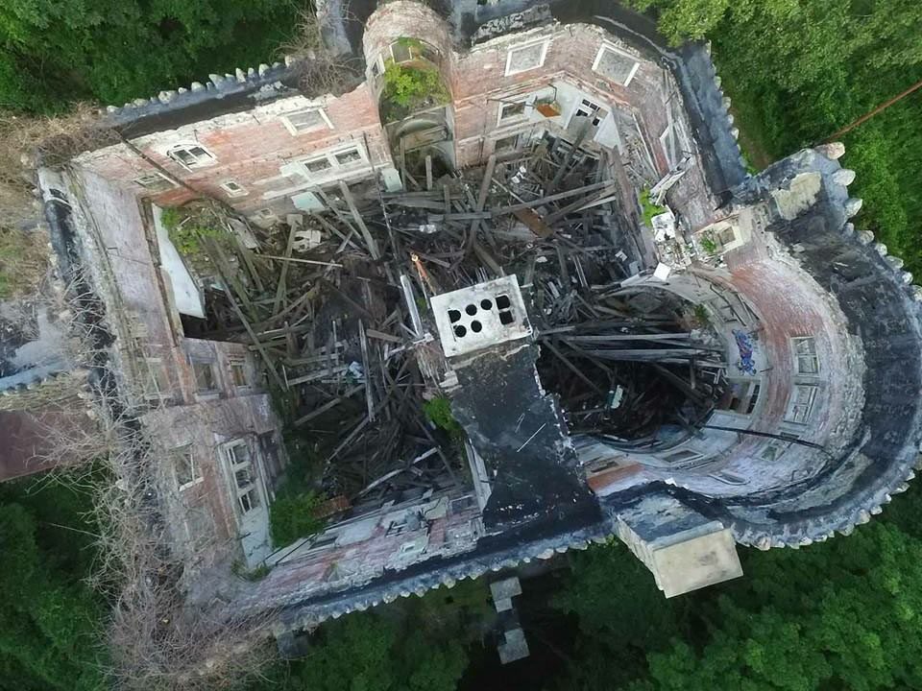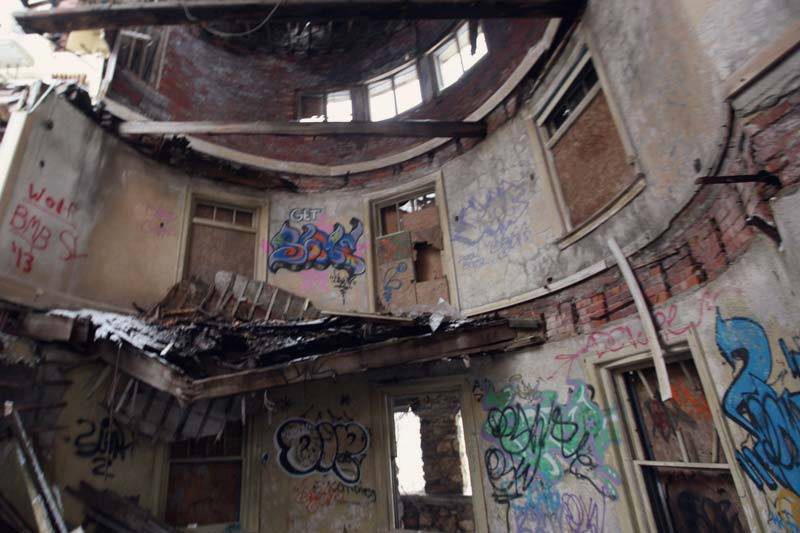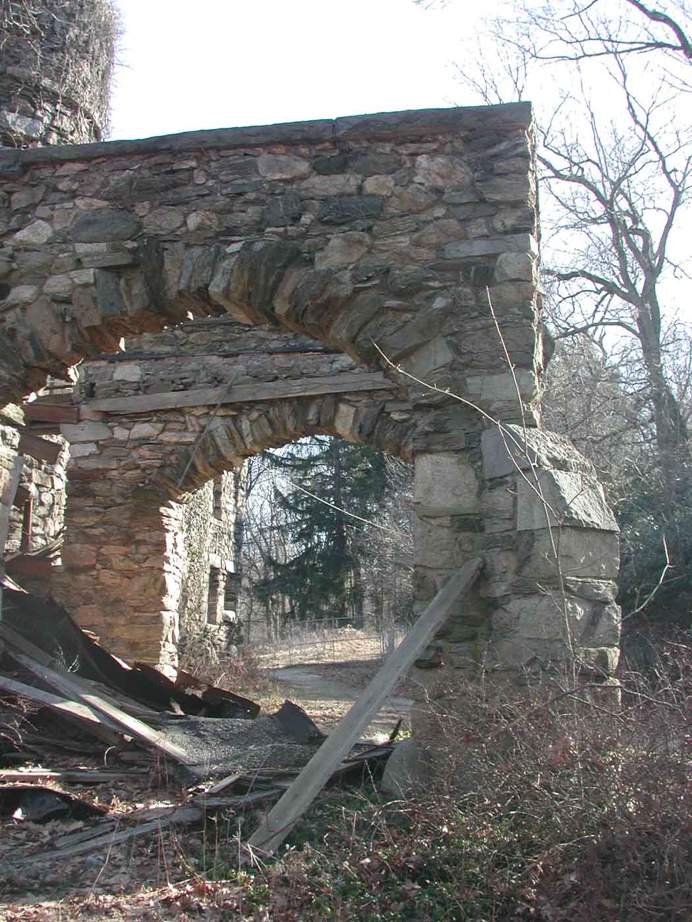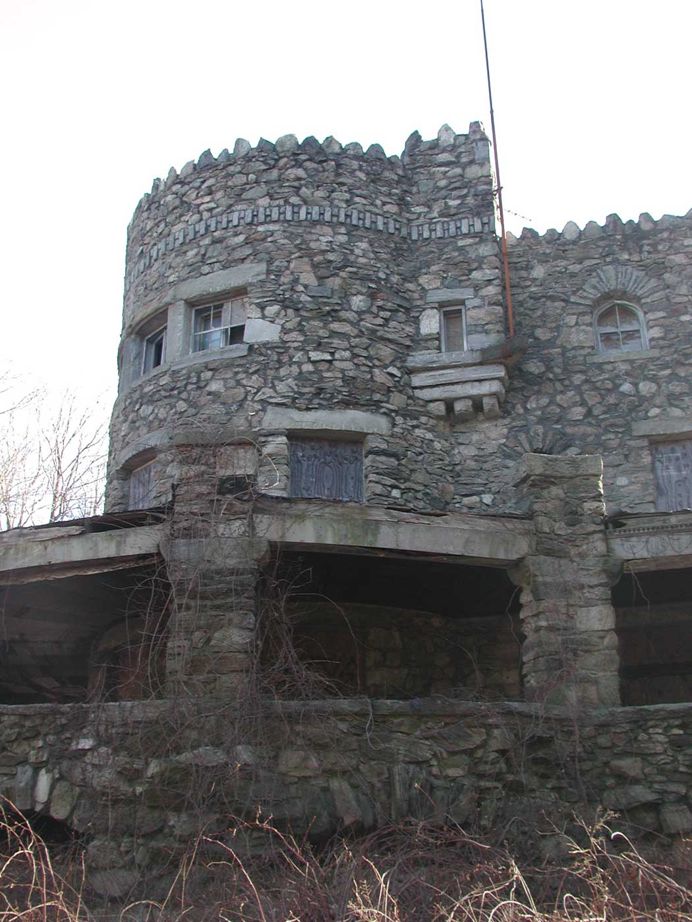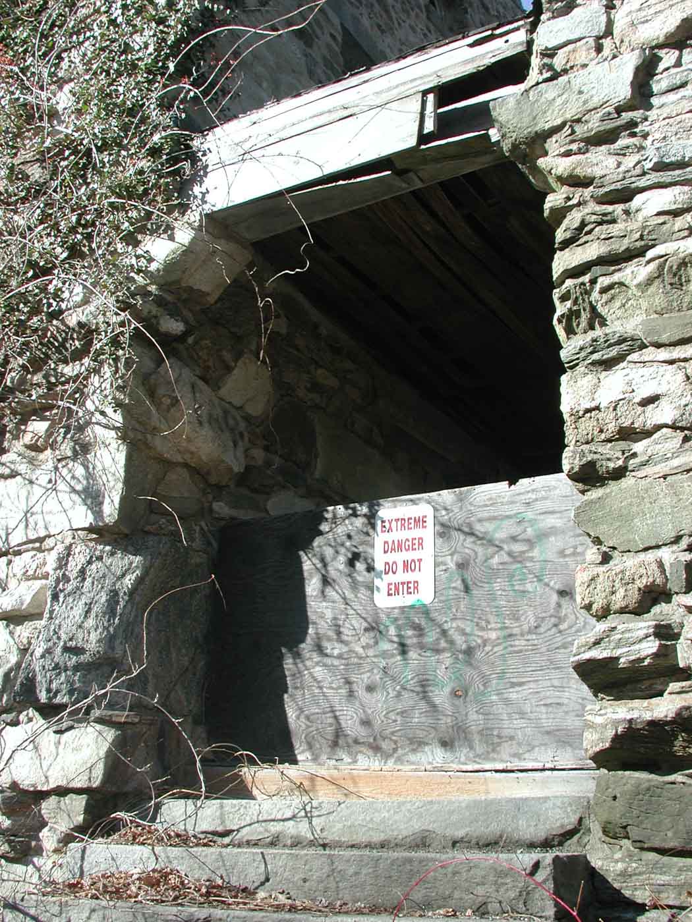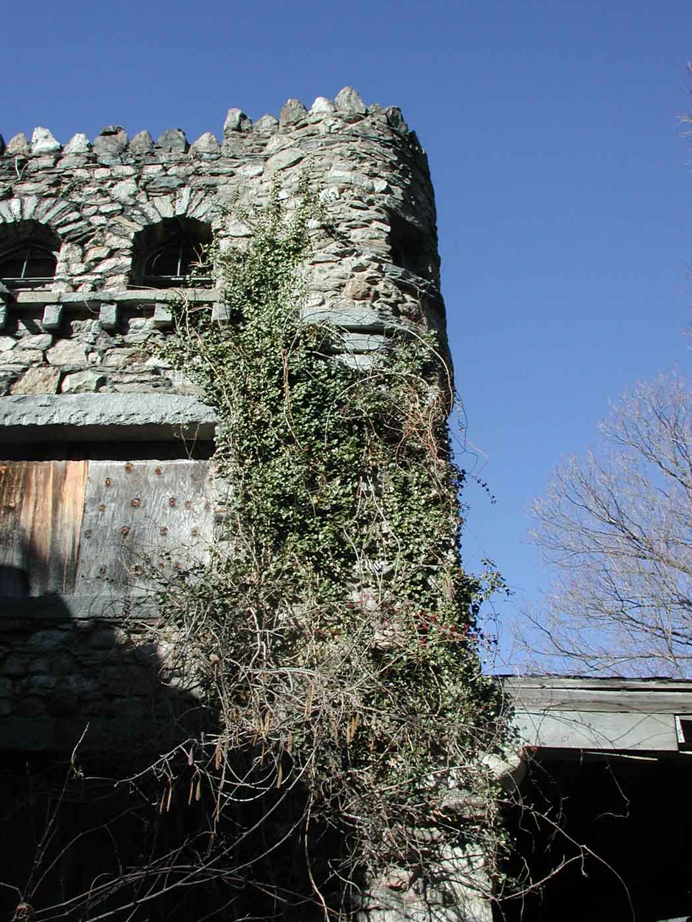Irene Parks Rathmell
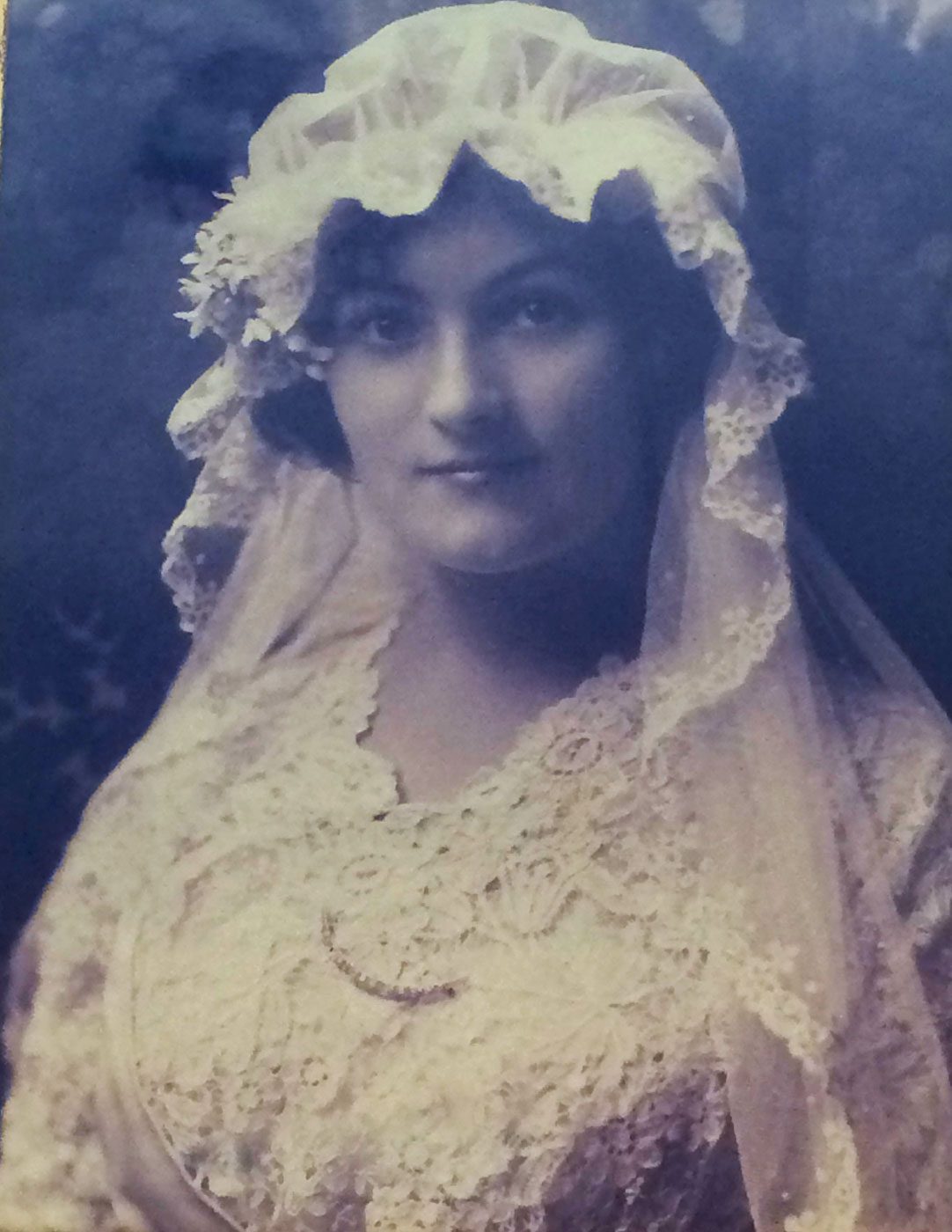
Parks/Rathmell Wedding
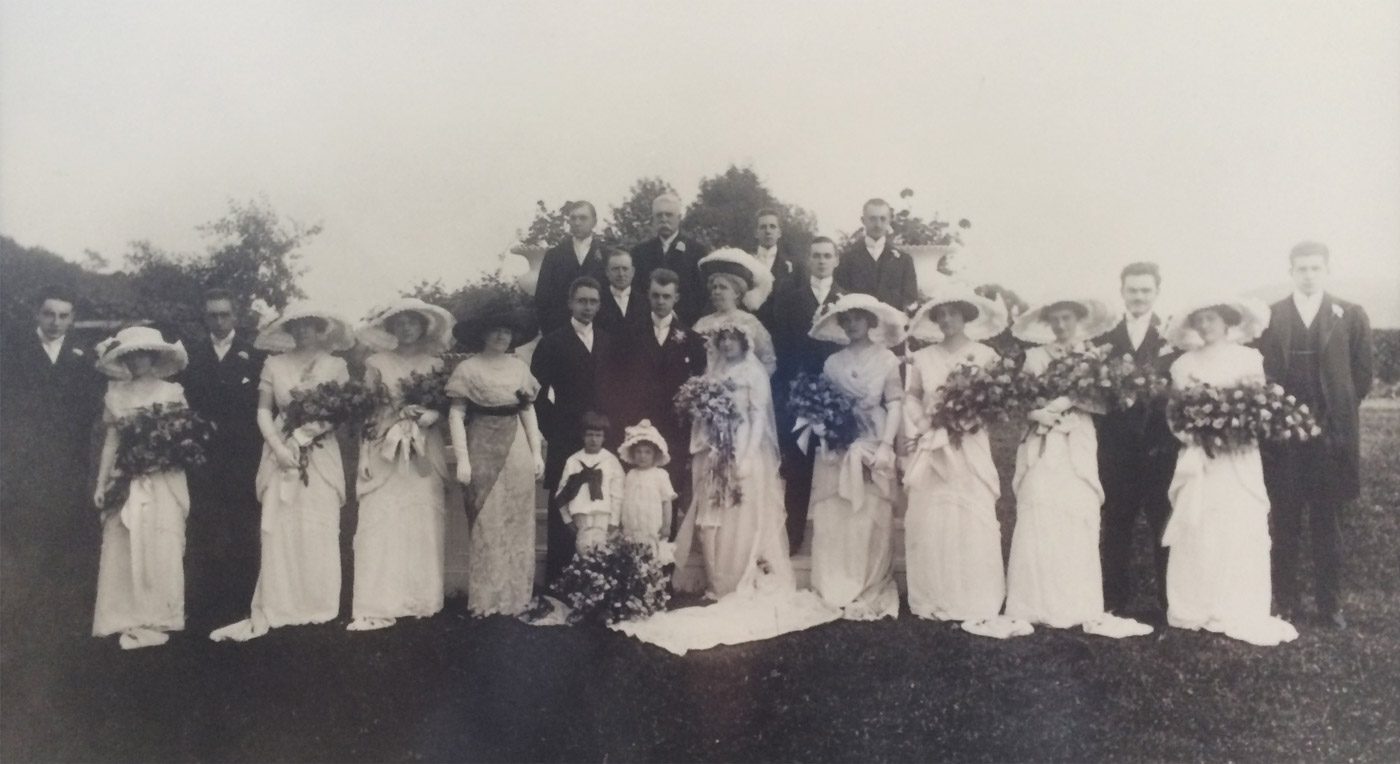
Hearthstone Castle Floor Plan
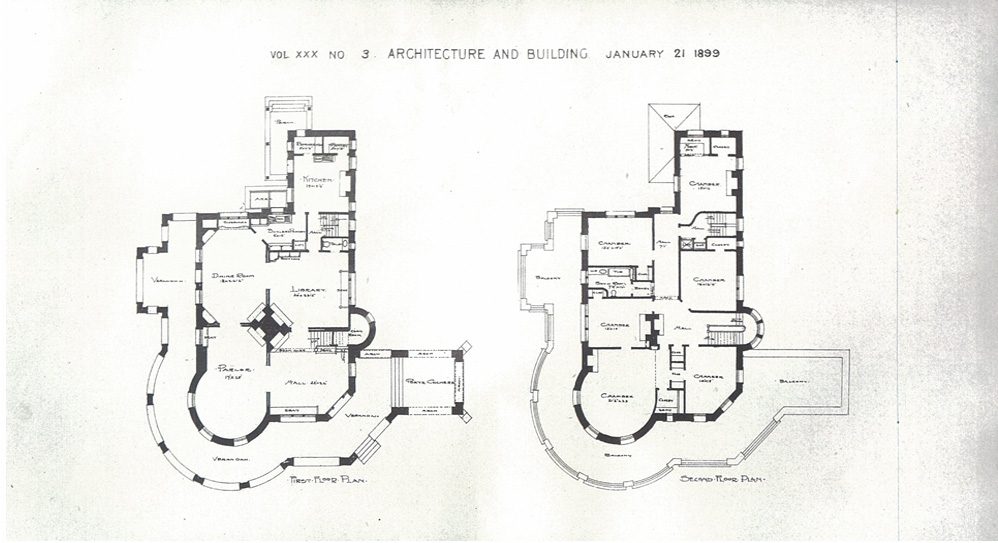
Location: 18 Brushy Hill Rd., Danbury, Connecticut
Area: 7.2 Acres
Built: 1895
Architect: Dietrich, Ernest G.W.
Architectural Style: Shingle Style, Norman
History of Hearthstone Castle
source; Wikipedia.org/wiki/Hearthstone_Castle
First known as “Sanford Castle”, Hearthstone was designed and constructed as a summer estate between 1895 and 1899 by architect Ernest G.W. Dietrich for Elias Starr Sanford, and his wife Emma. Sanford a Danbury native, achieved success and a national reputation as a society portrait photographer in New York City as a partner in the firm of Davis & Sanford.
In 1895, at the height of his success, Sanford purchased eighteen acres of woodland at “Mountain End,” a rocky promontory that overlooks the southern part of Danbury. Two acres were cleared but the property was left ungraded except in the immediate vicinity of the building. Construction of castle commenced in the fall of 1895 and was completed in June 1899.
The castle was intended to be a honeymoon “cottage” for Sanford’s wife. Sanford and his family owned the castle for only five years before selling it to Victor Buck, a retired New York industrialist. Mrs. Sanford is reported to have disliked the castle.
Circa 1900
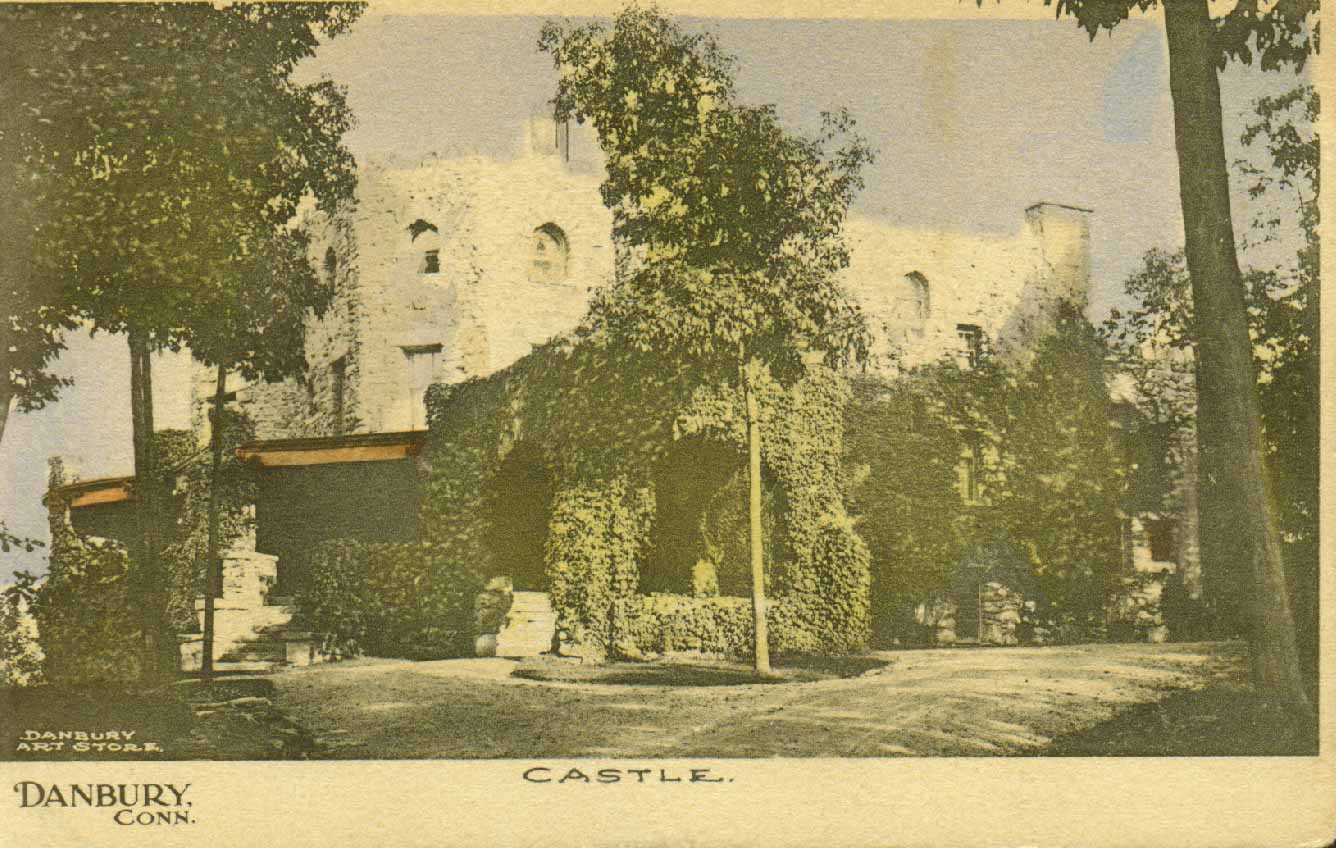
When the Buck family moved in, they renamed the castle “Buck’s Castle.” The Bucks used it as a summer residence until 1918.
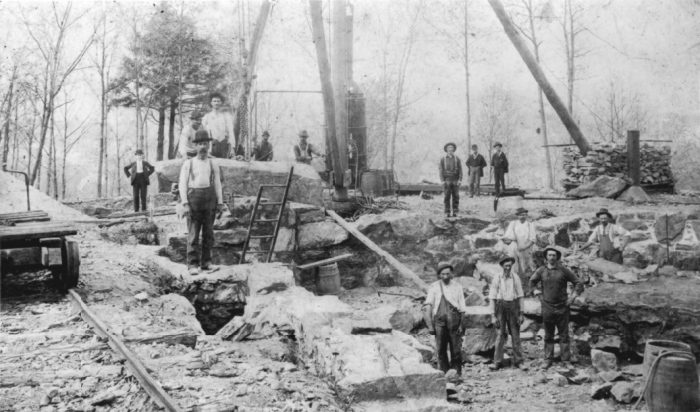
Bucks Castle
In 1910, Charles Darling Parks bought the neighboring Tarrywile Mansion from Dr. William C. Wiles. Later, in 1918, C.D. Parks then bought “Buck’s Castle”. During this time the castle was renamed “Hearthstone Castle.” The name was possibly changed due to the eight fireplaces, which were all made out of stone, as was the rest of the castle.
All of the rock that was used to build the castle was quarried on-site and transported the short distance across the property on a small railroad which was built solely for this purpose. All of the woodwork throughout the building of the castle was brought in from Italy. All of the wrought iron chandeliers, lamps, and wall sconces were made in at a silver plating factory on 17 Rowan in Danbury by Cephas B. Rogers Co.
Cephas B. Rogers would in 1934, donate 25 acres of swampy land that would later be known as Rogers Park.
Original Description
**Note: Hearthstone Castle is currently lying in ruins and barely resembles the following description. Visitors are not allowed beyond the fenced-in property for their own safety. Trespassing is not allowed.
Hearthstone Castle is a three-story, sixteen room stone castle with associated outbuildings built between 1895 and 1899. It is located in a wooded setting at the crest of a hill to the east of Brushy Hill Road in Danbury, Connecticut. The complex is centered on the castle, which is essentially early Norman in form but incorporates elements of many periods of castle architecture as well as features commonly associated with styles of the late nineteenth century. Outbuildings, all Shingles style, include a caretaker’s cottage, carriage house, pump-house, barn, woodshed, and water tower, clustered on higher ground to the south of the main building.
Carriage House
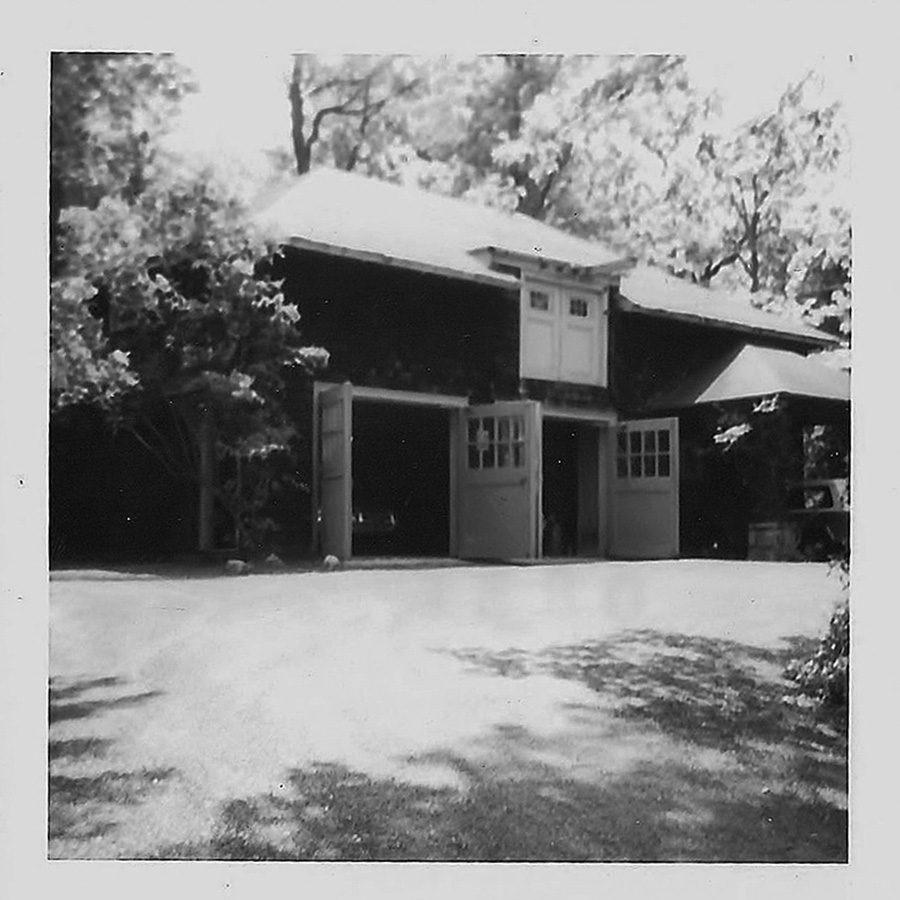
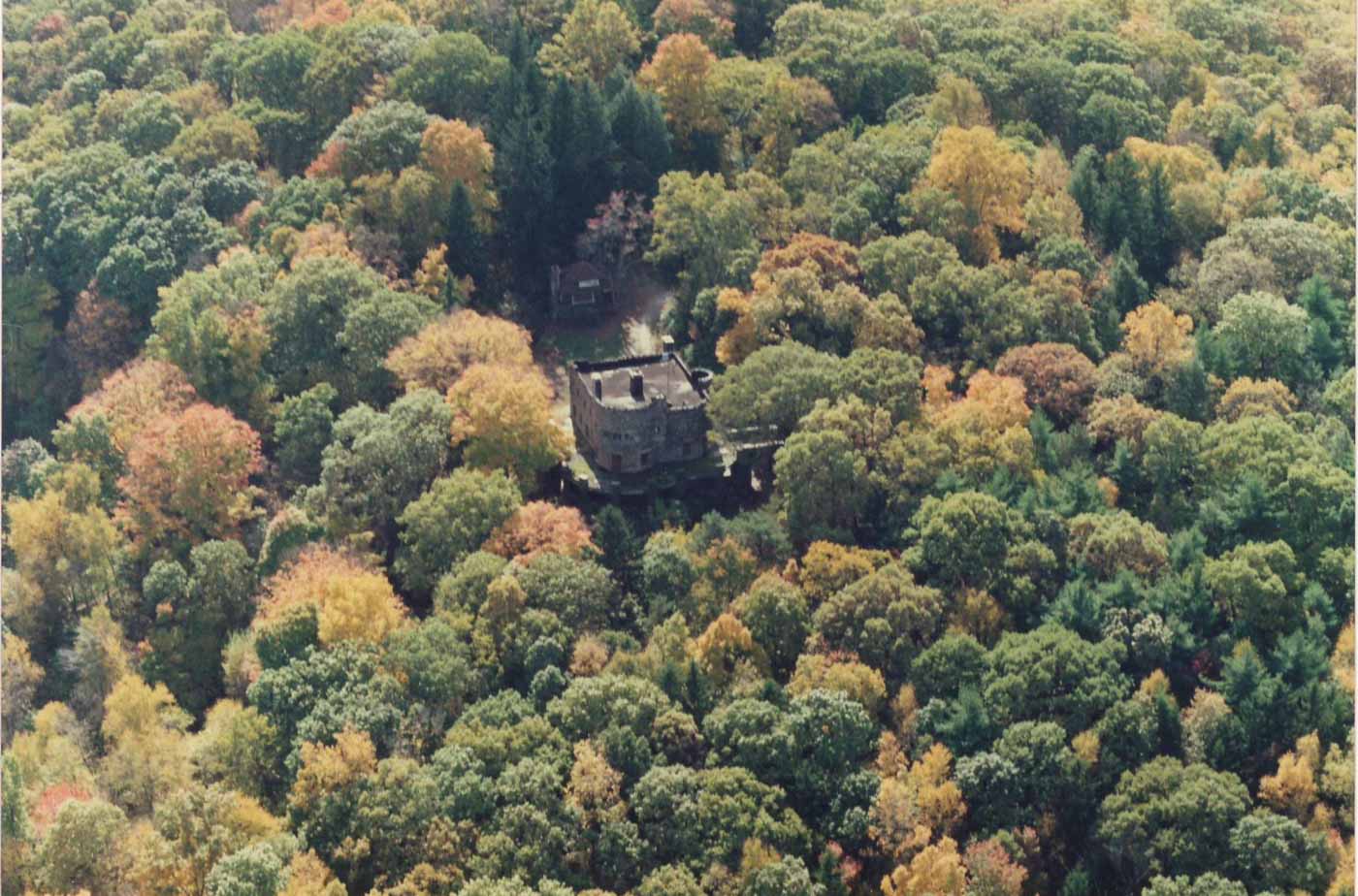
The spacious, open veranda, from which towns far to the north could be sighted, provided a setting as well for summer parties.
The eminence upon which Hearthstone Castle is built is approximately 650′ above sea level and commands panoramic views to the north and east. A steep 800′ long gravel driveway ascends to the buildings, which cannot be seen from the road. The castle occupies the brow of the hill, it’s retaining wall which is a direct continuation of the steep hillside, and then curves across the north side. The significance of the castle’s design reflects a nineteenth-century taste among newly rich Americans for palatial country residences, as well as the late Romantic taste for rusticity and exoticism. The estate’s grounds were left largely in their natural state, and the castle itself is referred to in the deed from the Sanfords to the Bucks as “the Lodge”.
The rough quality of the castle’s fieldstone exterior and wood-shingled walls of the outbuildings reinforce this emphasis on natural textures and on a harmonious relationship with the weeded, mountaintop site.
Dining Room
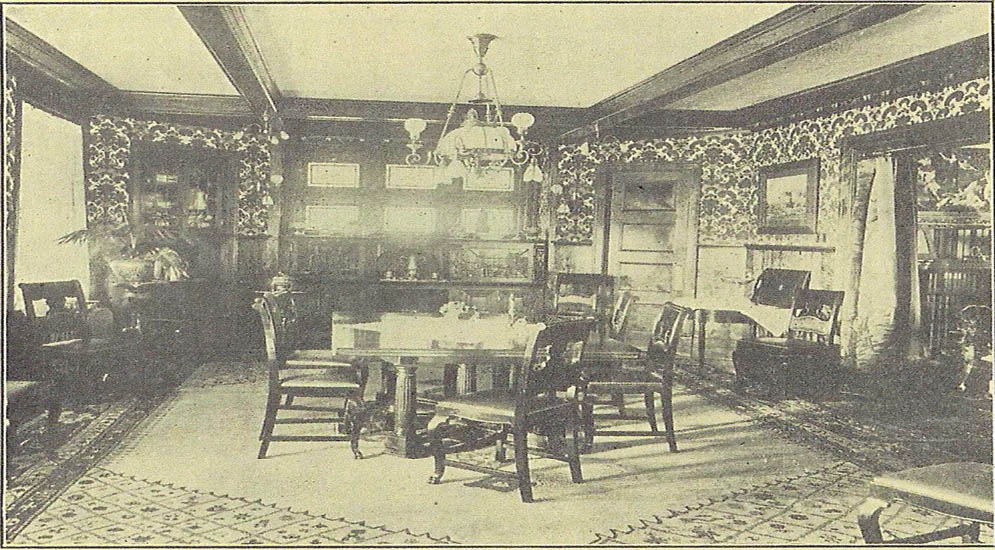
On the first floor, the dining room opens from the music room to the north. The dining room features cased beams, molded door, and window surrounds, paneled doors, and vertical wainscoting, all in pine. The room is lighted by a large triple window in the south elevation. It has a Georgian fireplace of green glazed brick, with a central panel with dentils and modillions.
Music Room
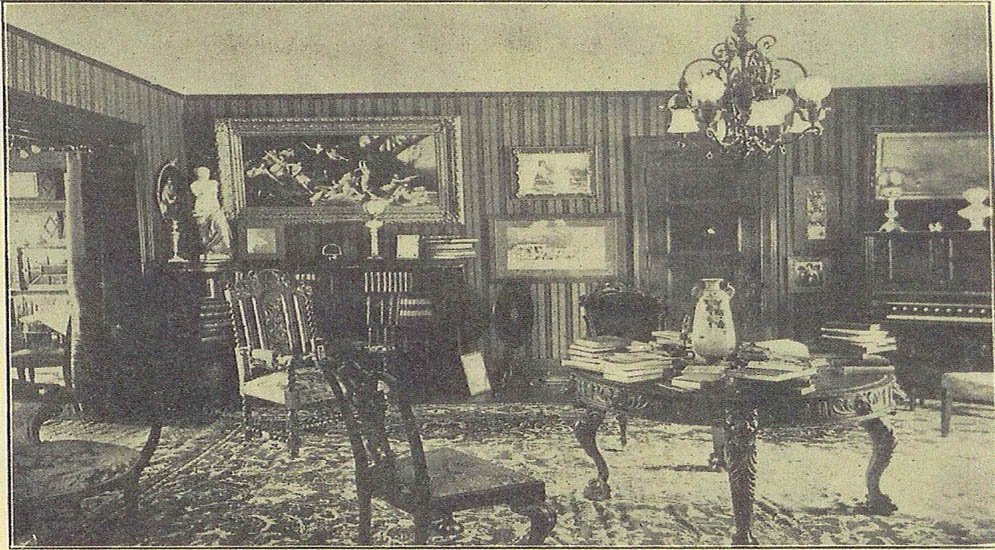
To the east of the entry, hall is the music room, which has molded door and window surrounds and peach-colored marble Neo-Classical fireplace with cable molding, a central carved scallop, and denticulated mantelpiece carried on consoles
Library
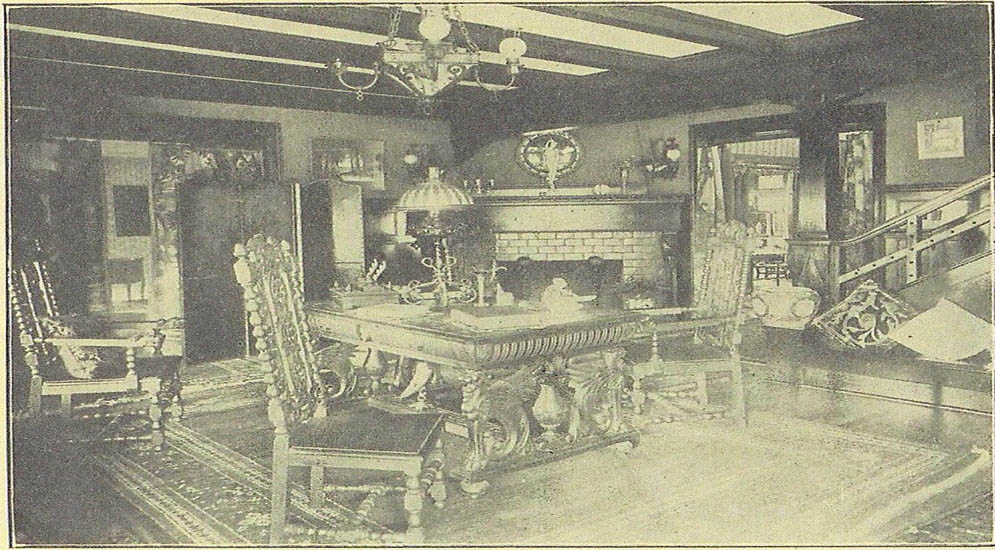
To the west of the dining room is the library, with oak door and window surrounds and a red brick fireplace with a denticulated mantel with a diamond motif.
Grand Staircase c1960
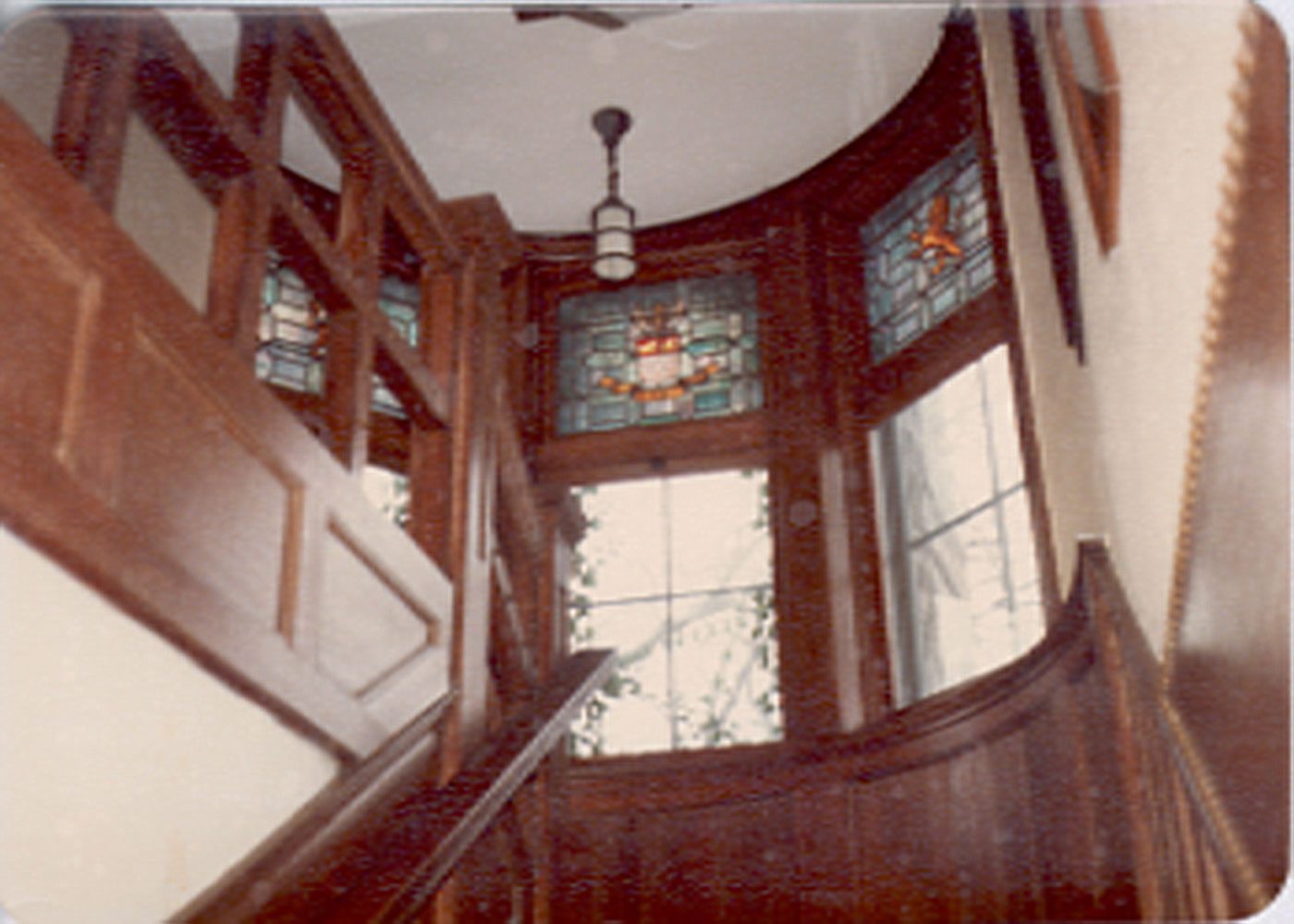
A grand staircase ascends from the entry hall to the second story. It is paneled in oak and edged with bead and reel molding. Its first landing is lighted by a large triple window set in the curving wall of the west tower. In the upper panes of the window are stained glass panels that depict the Sanford coat of arms.
2nd Floor Library
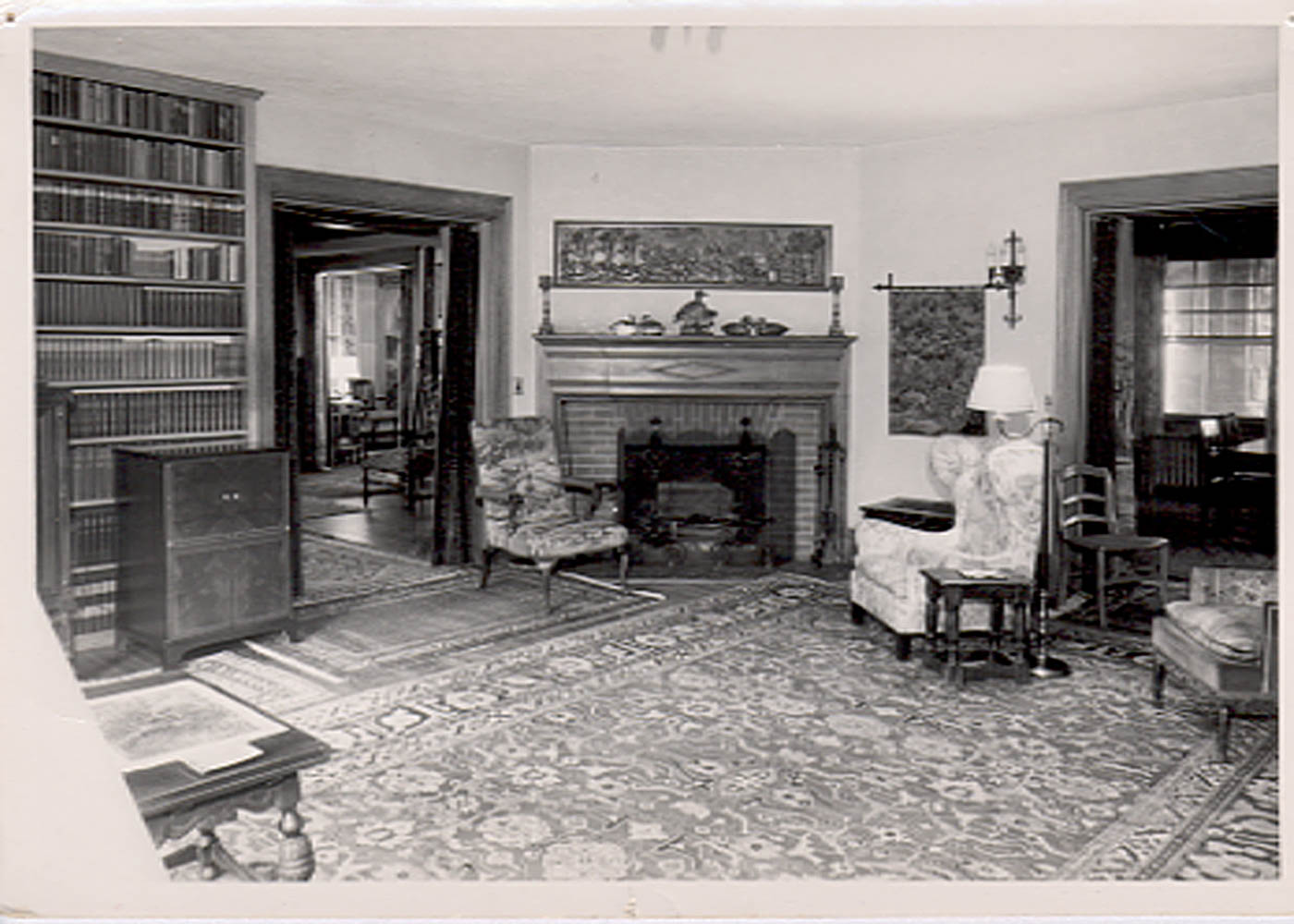
The second library in the castle is located on the second floor which contains a fireplace with oak surround, an entire wall of built-in bookshelves and pocket doors leading out to the landing and the five-second floor bedrooms.
2nd Floor Bedroom c1950
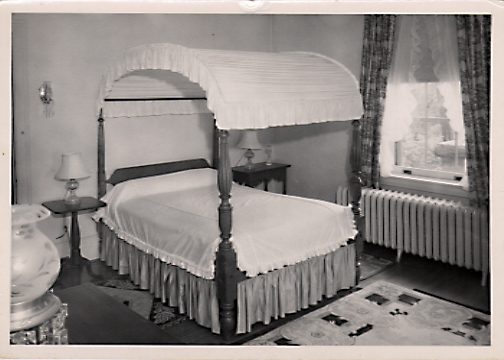
2nd Floor Bedroom c1960
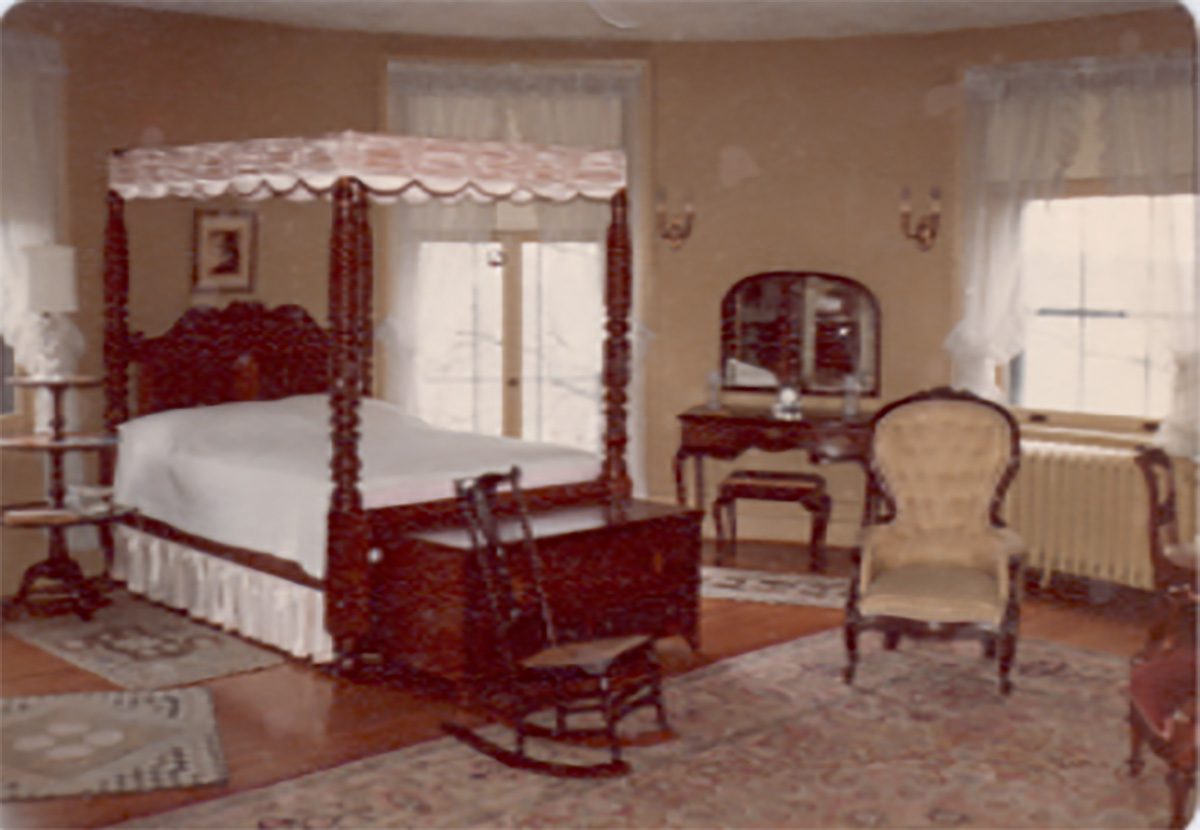
Living Room c1960
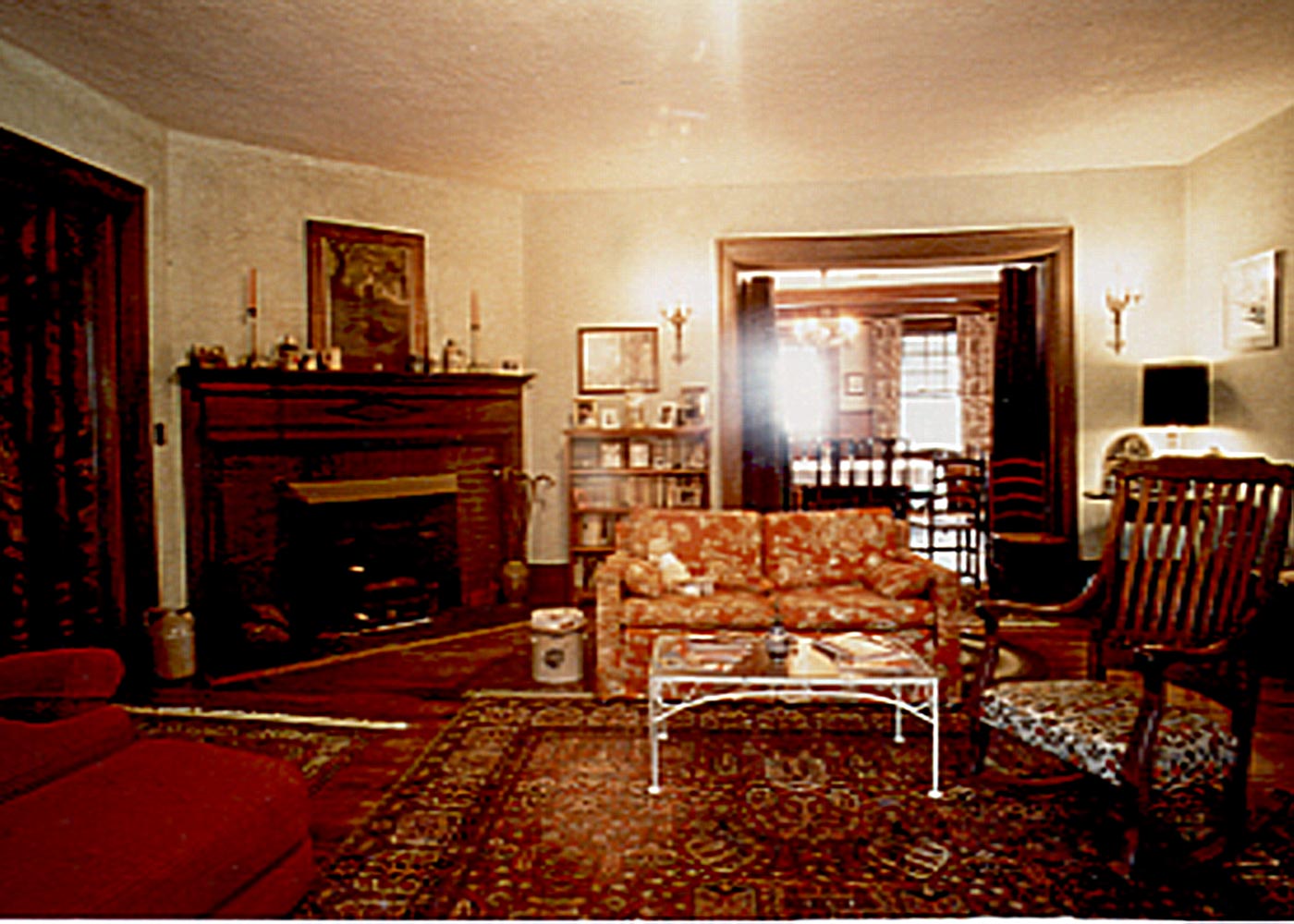
Living Room c1960
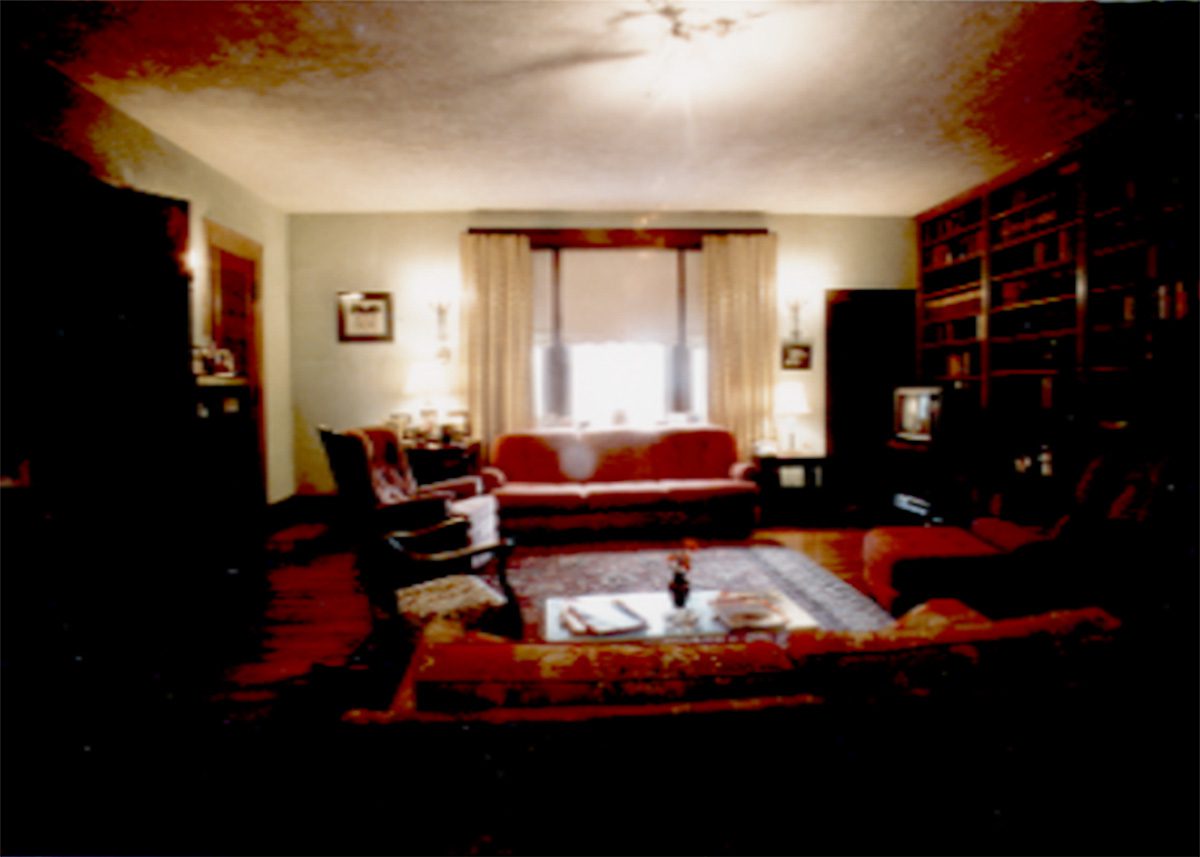
Butlers Pantry/Kitchen c1960
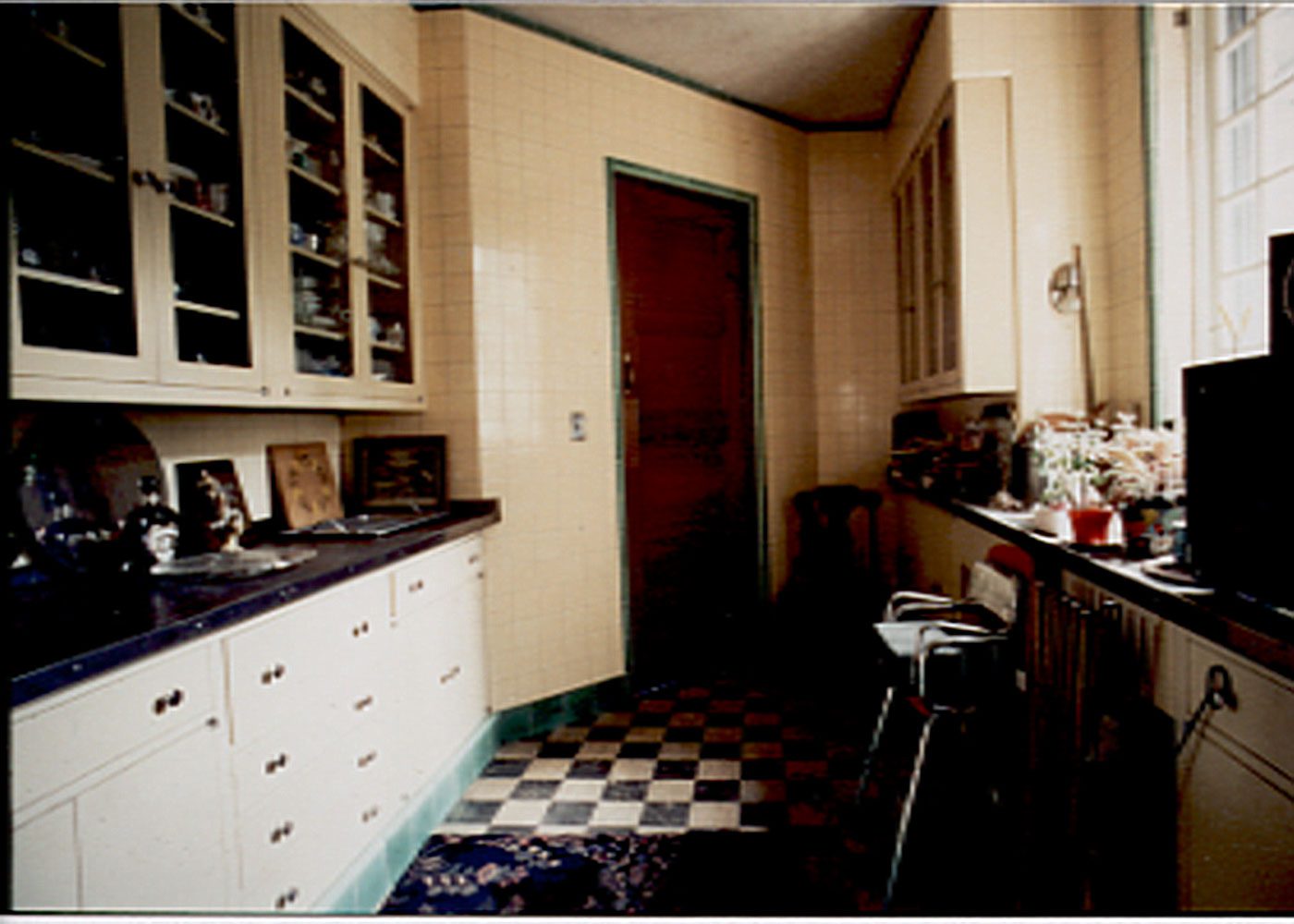
Front Entry Fireplace
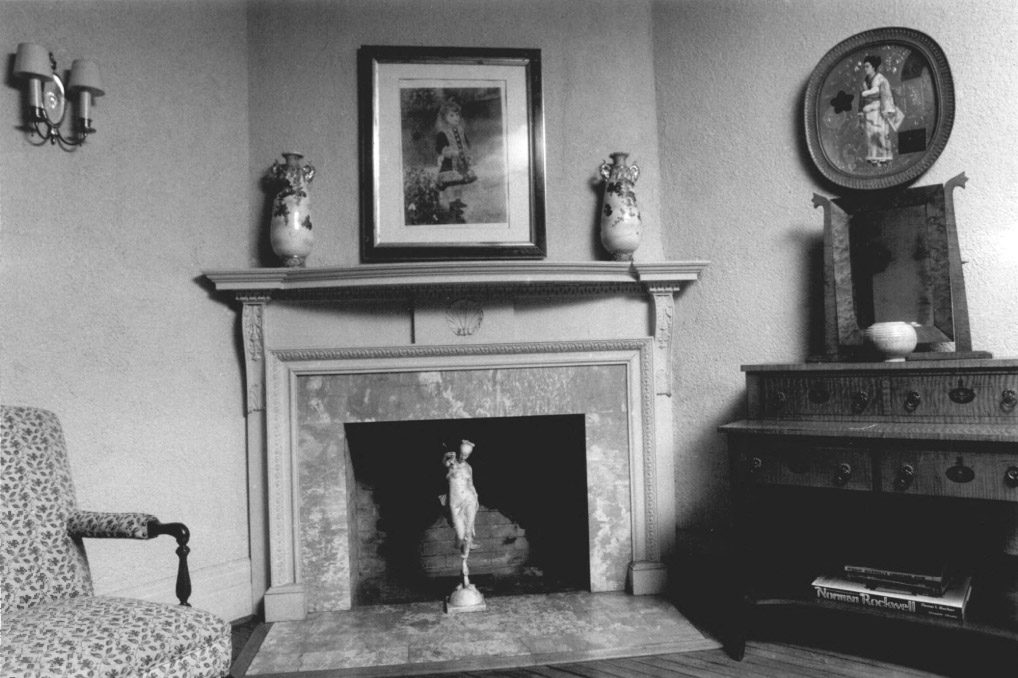
Dining Room c1985
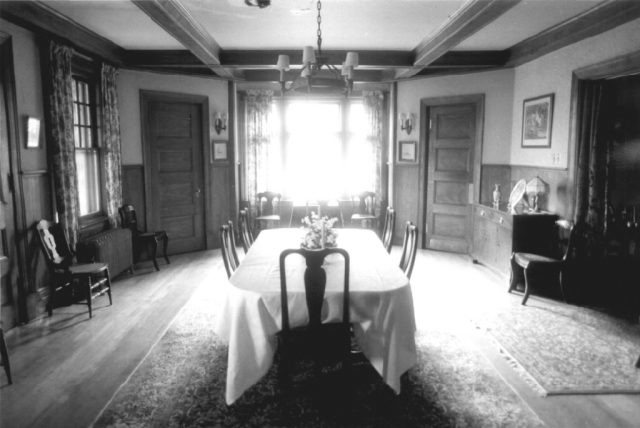
Architectural Significance
The castle incorporates elements from diverse periods in castle architecture. Its rectangular shape and D-ended towers strongly resemble the early Norman “great tower” castles of Chepstow and Colchester, both of which date from the late eleventh century. The use of corbelled bartizans was common to Scottish castles of the twelfth century. The arched openings of the porte-cochere and the windows appear primitive in part because of their construction, but they also vary in shape from distinctly pointed to distinctly round. The fenestration as a whole represents a compromise between authenticity and modernity. A few narrow medieval-style window slits are irregularly placed diagonally across the west elevation, but large Chicago-medieval-style triple windows prevail, and a bull’s eyeglass window is even featured in one of the slits.
The interior also represents a compromise between the medieval theme and the nineteenth century. A medieval feeling is carried out fully in the entry hall and grand staircase, but the fireplace and paneled wall treatment are essentially Elizabethan. The rooms receive individual treatments which reach to a Georgian feeling in the dining room, and a restrained Classicism in the music room.
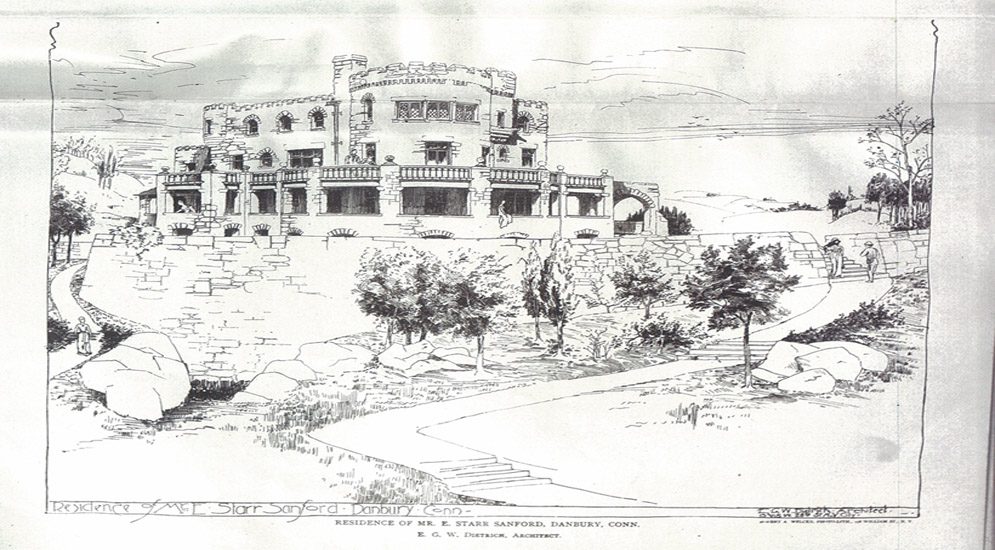
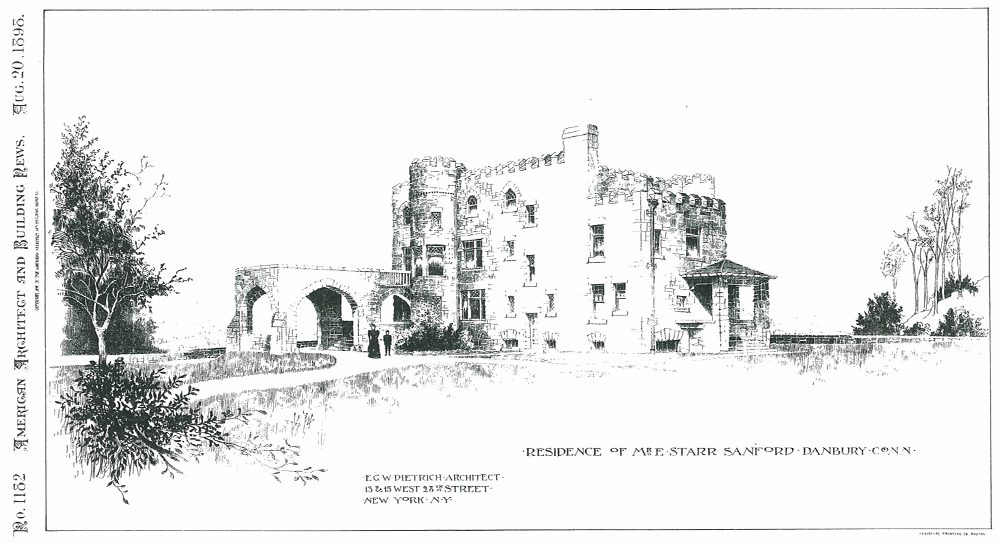
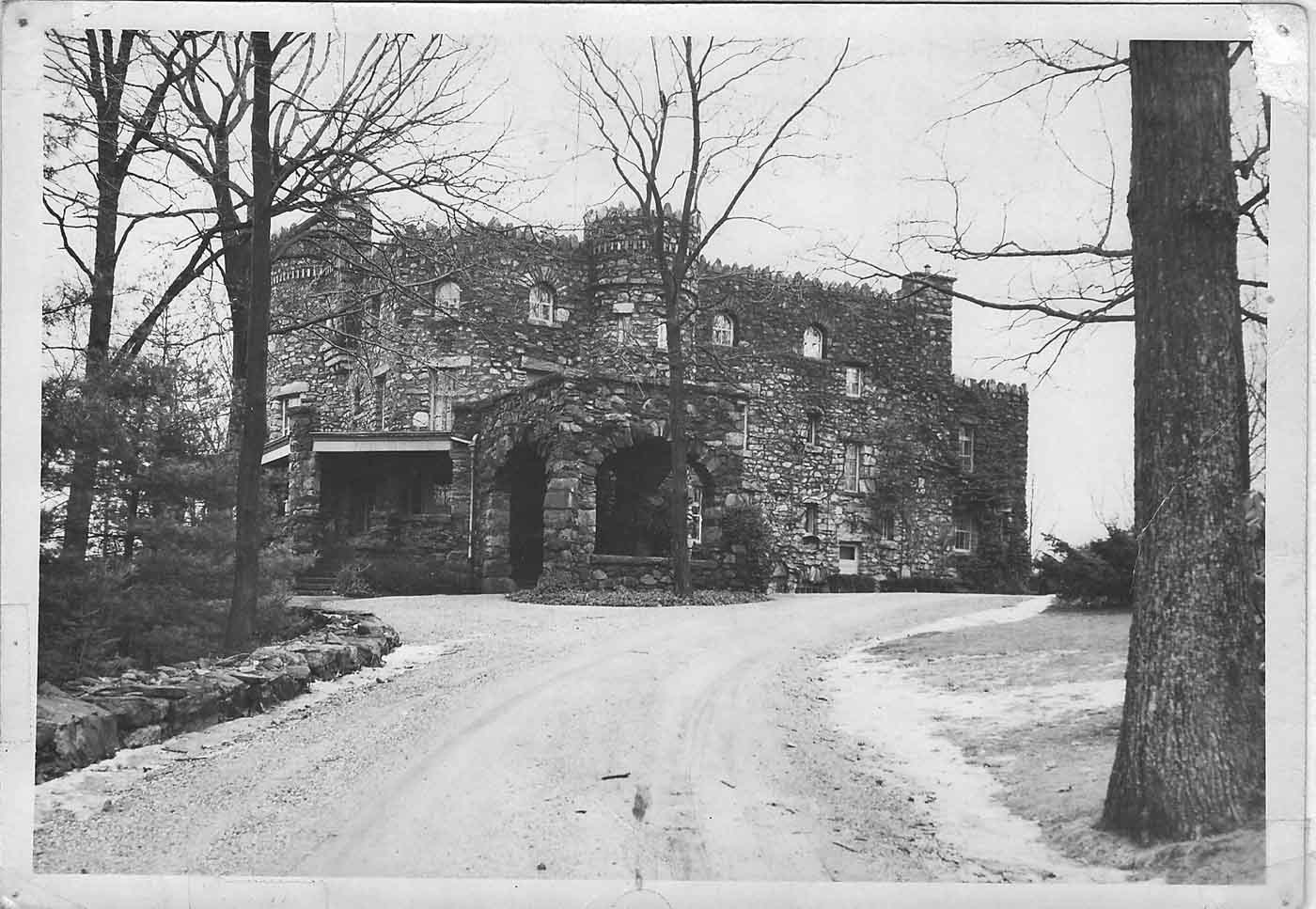
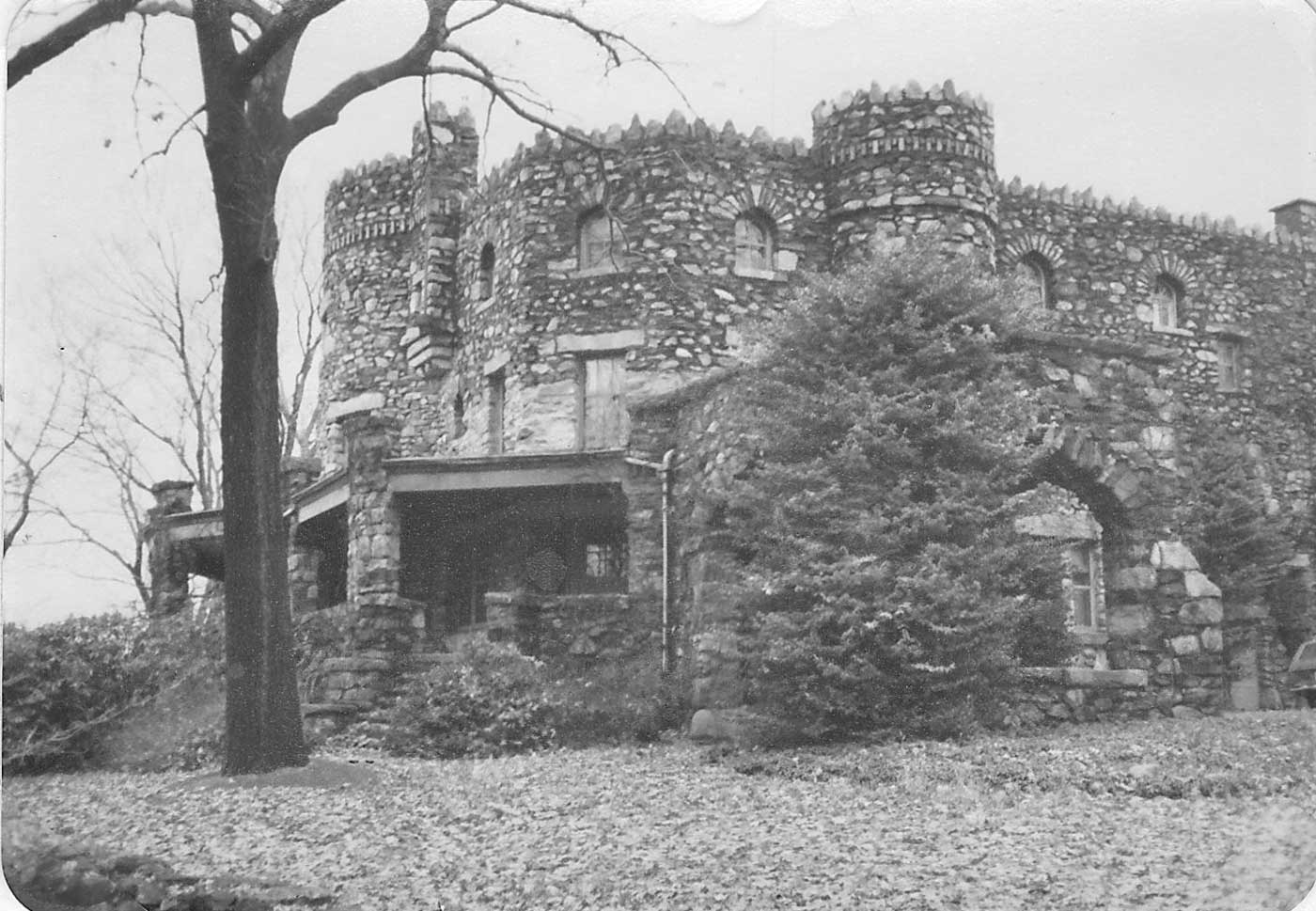
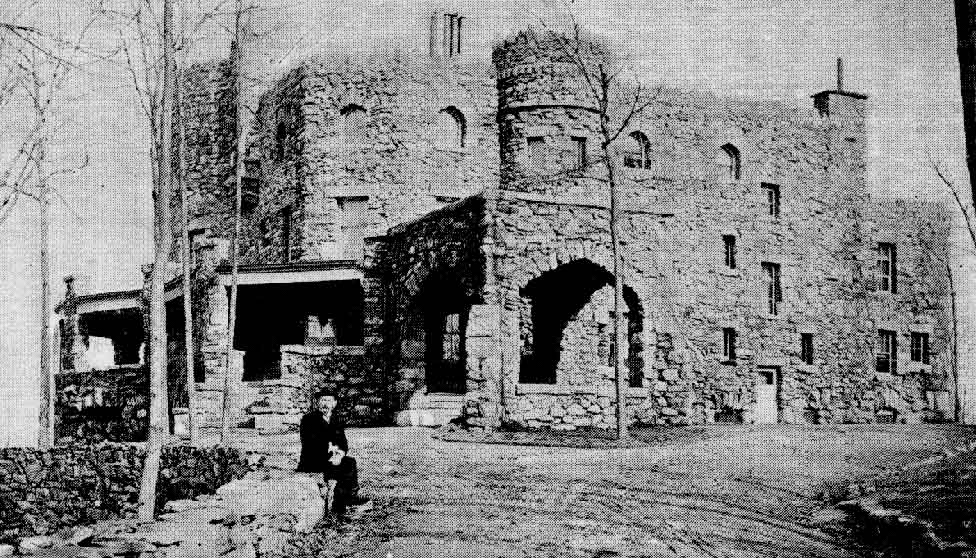
Here is the state of Hearthstone Castle today, as of May 2017, it’s future is uncertain.
